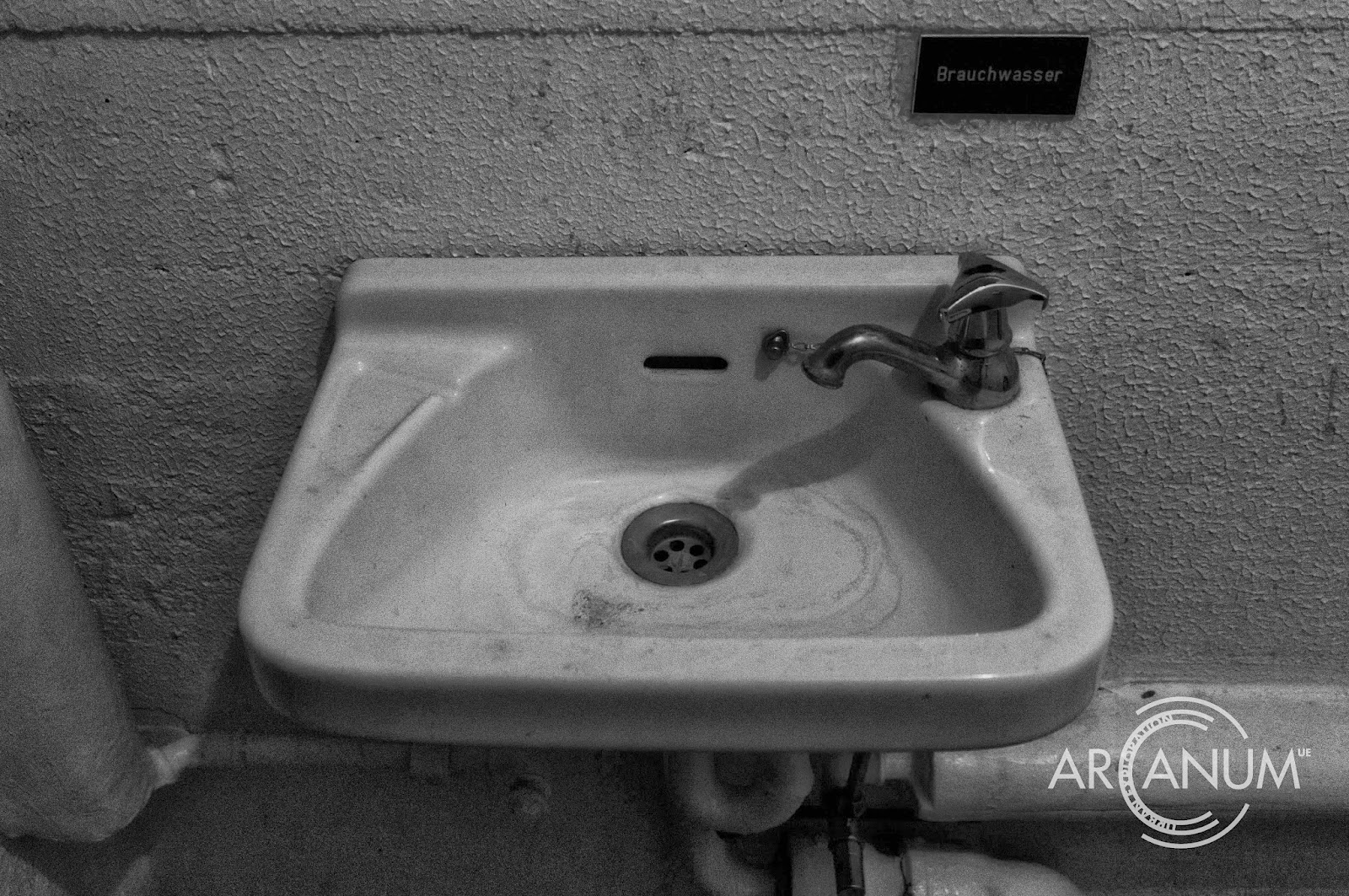All ten warnig stations in germany were designed the same way. The floors were labeled -1 to -4.
Floor -1:
- Main entrance through the double door system
- Emergency Exit
- Decontamination rooms
- ABC-Intelligence and Analytics Room
- Operations Room (also on -2)
- Accomodation for the warming station director and the operations manager
- one doctor's office and two patients' rooms
- Telefax and radio room
Floor -2:
- Operations Room (also on -1)
- Telephony switchboard
- Intelligence gathering and transferring room
- Room for the director of the Director of Communications
- Teleprinter room
- Room for the switchboard engineering
- Transformer station and infeed (10 kV)
- Generator room with two Diesel generators (130 kVA/ 30 kVA)
- Battery room
- Lavatories for the personnel, women and men seperate
Floor -3:
- Kitchen and supply rooms, cooling chamber
- Sewage plant (also on -4)
- Sleeping rooms and social rooms for the personnel
- Room filter and ventilation
- Heating
- Lavatories for the personnel, women and men seperate
Floor -4:
- Water pressure booster
- Ventilation fans
- Intake for the sand filters
- Supply and disposal plants and piping
- Sewage plant (also on -3)
- Sand filter (extending over all 4 floors)










No comments:
Post a Comment