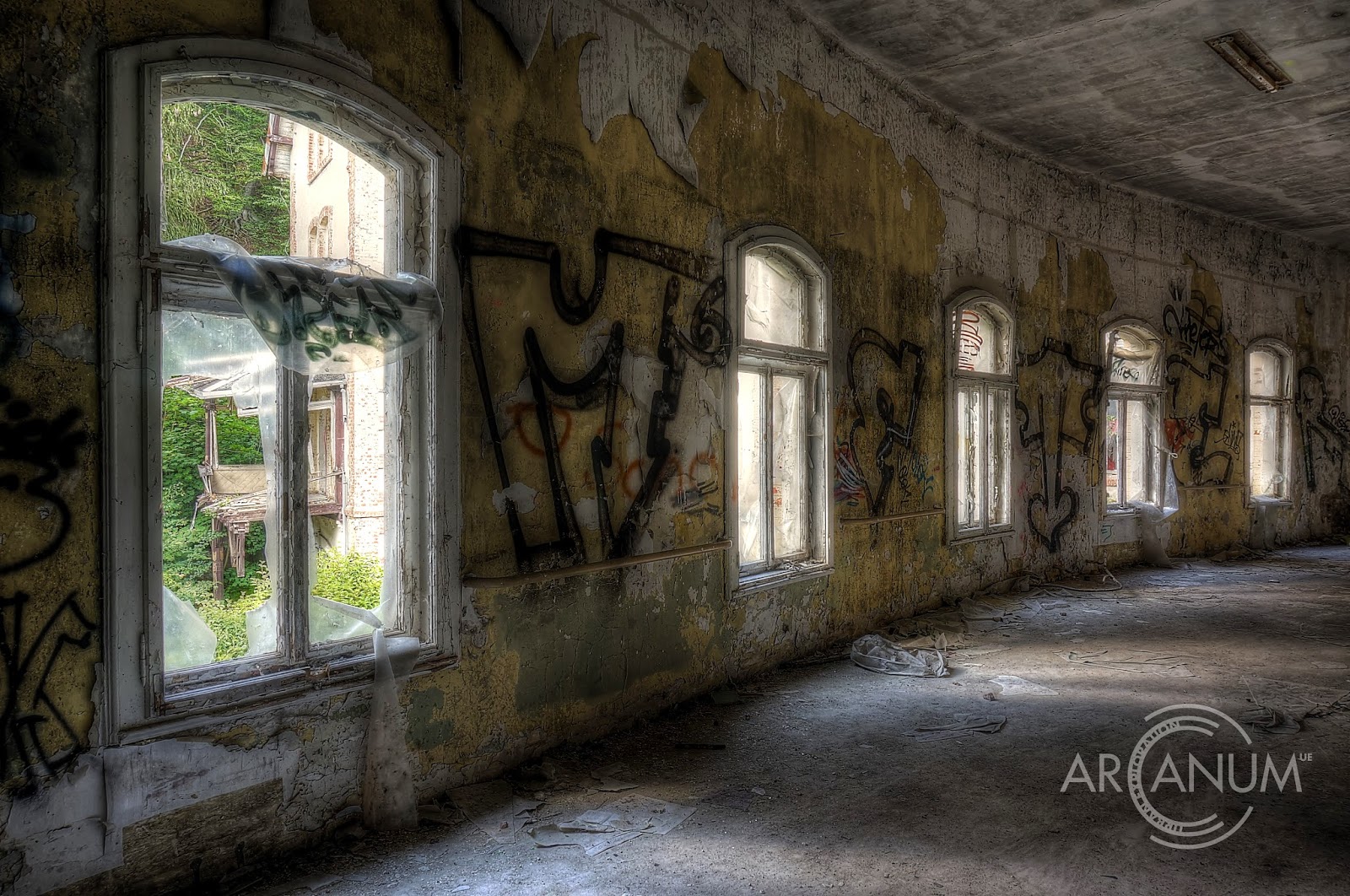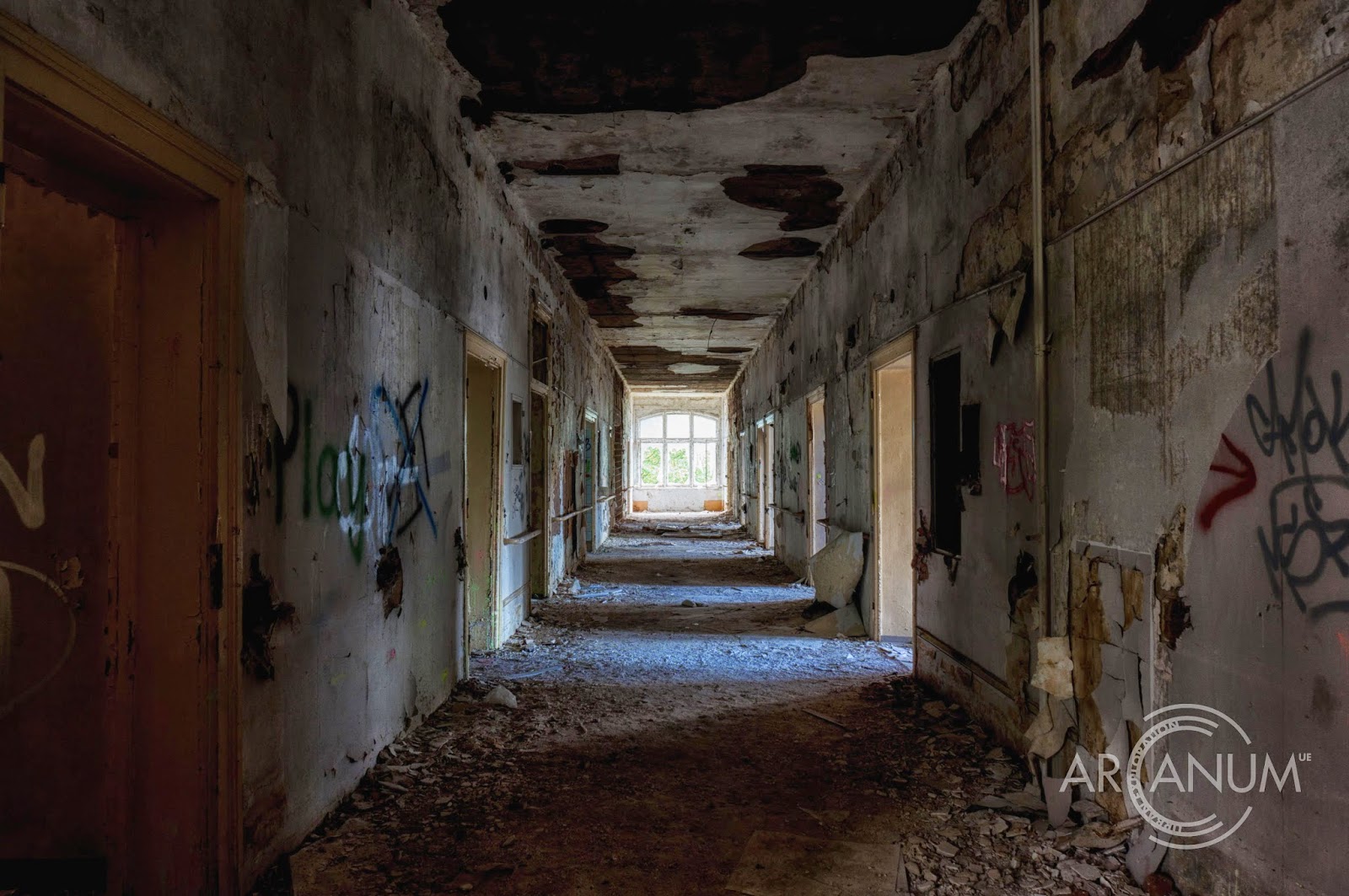Here is the final part of my report about the exploration of this sanatorium.
The main building was in fact the most impressive in terms of photo opportunities; the adjacent building was great for taking ouside shots of the main part, and the doctor's private sanatorium lacked a stairwell in the main entry, so access was not that easily possible.
These are more pictures from the main part of the sanatorium. I really liked the long hallways.
And, of course, the little pool was nice!
It is a mystery to me that no investor had the courage to use this beautiful old enesmble which is located right on the south slope of a mountain in a beautiful nature preserve as a hotel or spa...it was a really great place.
You might say I'm a collector. I collect rare objects. Facts, stories...I travel the roads of Germany seeking its heart.
July 30, 2014
Sanatorium Dr. K. (Part 3)
Eingestellt von
Jan Bommes
um
7:26:00 PM
Labels:
abandoned,
civilian,
DDR,
decay,
derelict,
Forbidden Places,
hospital,
Lost Places,
old,
photography,
rotten,
ruins,
sanatorium,
Thüringen,
Urban Exploration,
UrbEx
July 28, 2014
Sanatorium Dr. K. (Part 2)
The sanatorium is made up of three main parts.
There is the main hospital building which has a concavely shaped southern front. Behind it and connected over a passage is the service and office building. The third part is the living house of the medical director combined with a private sanatorium for ten patients.
Research let me find out that it was highly unusual at the time to have the senior physician operate a private sanatorium and live on the premises, but the investors finally gave in and even financed the whole thing because Dr. K. had planned to pay for this part of the sanatorium himself, and nobody wanted to going to have to buy it from him when he retired. So they came up with the money and built the small sanatorium.
This is actually a 2-in-1 sanatorium!
Here are a couple of inside shots from the main building.
There is the main hospital building which has a concavely shaped southern front. Behind it and connected over a passage is the service and office building. The third part is the living house of the medical director combined with a private sanatorium for ten patients.
Research let me find out that it was highly unusual at the time to have the senior physician operate a private sanatorium and live on the premises, but the investors finally gave in and even financed the whole thing because Dr. K. had planned to pay for this part of the sanatorium himself, and nobody wanted to going to have to buy it from him when he retired. So they came up with the money and built the small sanatorium.
This is actually a 2-in-1 sanatorium!
Here are a couple of inside shots from the main building.
Eingestellt von
Jan Bommes
um
8:38:00 PM
Labels:
abandoned,
civilian,
DDR,
decay,
derelict,
Forbidden Places,
hospital,
Lost Places,
old,
photography,
rotten,
ruins,
sanatorium,
Thüringen,
Urban Exploration,
UrbEx
July 26, 2014
Sanatorium Dr. K.
The rapid industrialization of Germany in the late 19th century led to an enormously increased incidence of lung deseases in the big cities and industrial centers - a direct consequence of a phenomenon that today is known as smog.
The director of the North German Miner's Health Insurance and Pension Fund had the idea to use a region of the Central German Uplands that was still very rural for building climatic health resorts.
Two of these you can already find here in this blog - the Sanatorium in the Mountains which I visited in November 2013 and more recently, the Sanatorium X.
This here is now the third sanatorium in the area that I had the pleasure of exploring together with my wife.
The way there was a bit troublesome because I had the wrong coordinates and we made three ascents for nothing. During the third, my wife waited after about half of the way stating that she wouldn't go any further. I said that I would go a little further because the path looked promising and I went on. I found the sanatorium, went back to my wife and said, "I found it...but it's on the other side of the valley...".
The good thing was that it was actually possible to drive up to the location so there was no need for another climb up the hills.
Construction of this sanatorium started in 1896 and in January 1898, the first patients were admitted. The official opening followed in October, 1898. The number of patients that could be treated here was 100 in 1898 and was increased to 130 in 1908.
Here are some outside shots for starters.
The director of the North German Miner's Health Insurance and Pension Fund had the idea to use a region of the Central German Uplands that was still very rural for building climatic health resorts.
Two of these you can already find here in this blog - the Sanatorium in the Mountains which I visited in November 2013 and more recently, the Sanatorium X.
This here is now the third sanatorium in the area that I had the pleasure of exploring together with my wife.
The way there was a bit troublesome because I had the wrong coordinates and we made three ascents for nothing. During the third, my wife waited after about half of the way stating that she wouldn't go any further. I said that I would go a little further because the path looked promising and I went on. I found the sanatorium, went back to my wife and said, "I found it...but it's on the other side of the valley...".
The good thing was that it was actually possible to drive up to the location so there was no need for another climb up the hills.
Construction of this sanatorium started in 1896 and in January 1898, the first patients were admitted. The official opening followed in October, 1898. The number of patients that could be treated here was 100 in 1898 and was increased to 130 in 1908.
Here are some outside shots for starters.
Eingestellt von
Jan Bommes
um
3:04:00 PM
Labels:
abandoned,
civilian,
DDR,
decay,
derelict,
Forbidden Places,
hospital,
Lost Places,
old,
photography,
rotten,
ruins,
sanatorium,
Thüringen,
Urban Exploration,
UrbEx
July 24, 2014
Color and Glue Factory (Part 2)
In the 1920s, the company's product line was expanded to include decolorizers, stain removers, impregnation agents and similar products.
Next to this impressive product line, the company also produced flower fertilizer and hair spray.
They even produced modeling sheets and colors for easter eggs!
After World War II, not only Germany, but also the company became seperated.
In this (East german) part of the production sites, the usual product line was being kept alive on a smaller scale. After the involvement of the state in 1959 and the total nationalization in 1972, the planned economy production concentrated on adhesive agents.
But the business stagnated and the demand for products from this factory decreased.
After the German reunification, the state's escrow founded a new company which operated more or less after a fashion producing glue, before it completely vanished from the market in 2004. Since then, the factory has been abandoned.
After we inspected the air-raid shelter in the first basement, we went on with our exploration.
On the second photo, you can see that parts of the wall on the right have been rebuilt. Parts of the factory have been demolished and here is the wall to the next business. We could here the workers talk on the other side.
We then found the lab...
...and the stairs down to the basement with the chemicals...
Next to this impressive product line, the company also produced flower fertilizer and hair spray.
They even produced modeling sheets and colors for easter eggs!
After World War II, not only Germany, but also the company became seperated.
In this (East german) part of the production sites, the usual product line was being kept alive on a smaller scale. After the involvement of the state in 1959 and the total nationalization in 1972, the planned economy production concentrated on adhesive agents.
But the business stagnated and the demand for products from this factory decreased.
After the German reunification, the state's escrow founded a new company which operated more or less after a fashion producing glue, before it completely vanished from the market in 2004. Since then, the factory has been abandoned.
After we inspected the air-raid shelter in the first basement, we went on with our exploration.
On the second photo, you can see that parts of the wall on the right have been rebuilt. Parts of the factory have been demolished and here is the wall to the next business. We could here the workers talk on the other side.
We then found the lab...
...and the stairs down to the basement with the chemicals...
Part 1 | Part 2
Eingestellt von
Jan Bommes
um
9:37:00 PM
Labels:
abandoned,
civilian,
decay,
derelict,
factory,
Forbidden Places,
industrial,
industrial ruin,
industry,
Lost Places,
old,
photography,
Sachsen-Anhalt,
Urban Exploration,
UrbEx
Subscribe to:
Posts (Atom)



















































