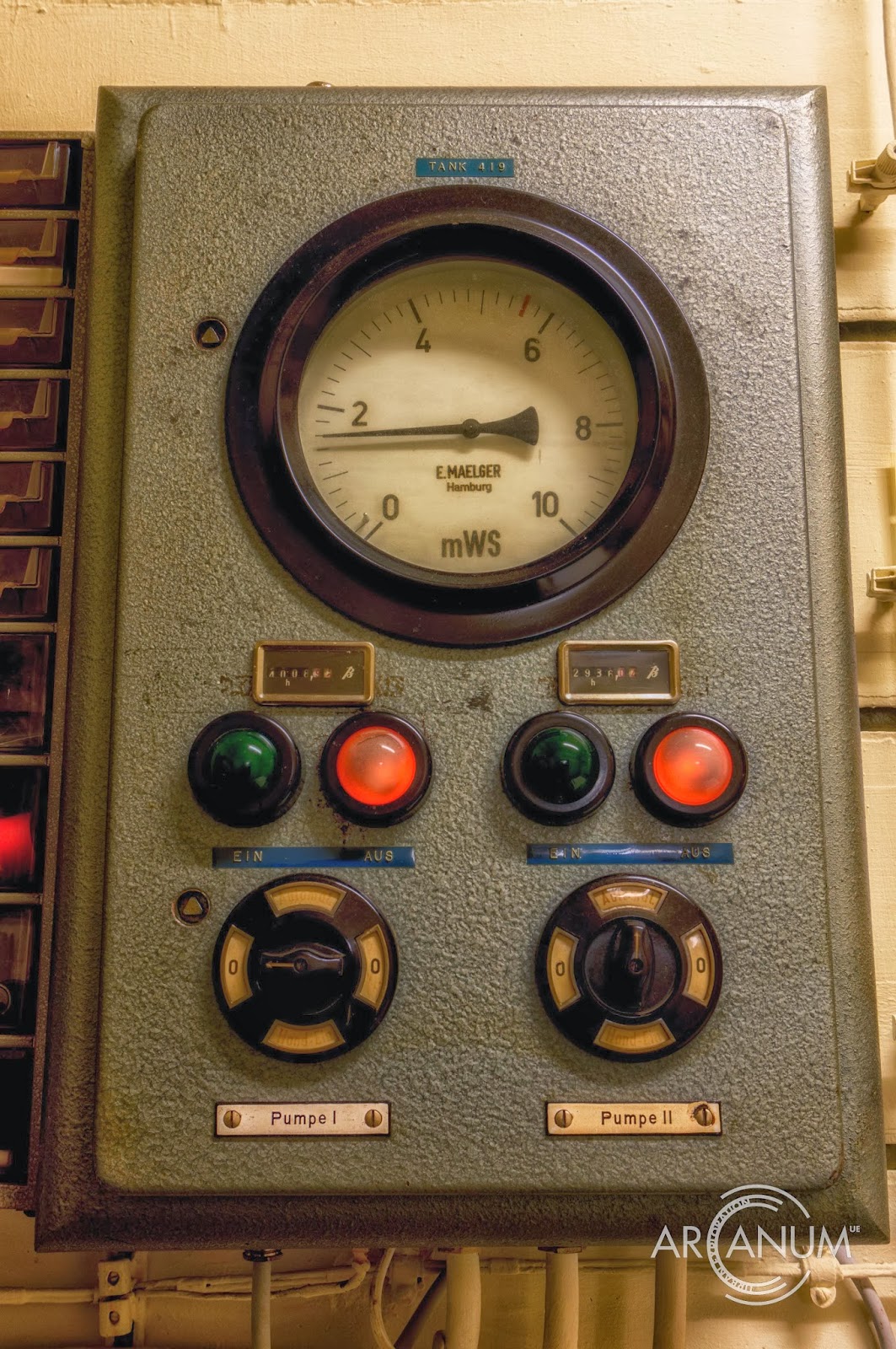In the last post, I told you a little about how the operations room was used to overlook the general situation concerning threats of nuclear, chemical or biological warfare.
On the basis of the collected data, the director of the warning station made decisions concerning the alert status for the population in his warning area and also about the contents and about the nature of the alarm.
The shelter was designed to be able to operate independently for at least 30 days. In order to achieve this, it was constructed with its own independent water supply from two deep wells, two emergency generators with a power output of 120 kVA and 30 kVA, climate control and ventilation system with switchable sand and room filters. There was a kitchen with supply room and cooling room for perparing the meals of the personnel and a sick bay for injured or sick personnel.
Here's the list of rooms to put into the warning station shelter according to the 1962 construction program for the air defense service:
- the warning service including the necessary intelligence facilities
- the utilities and engineering (climate, generators etc.) and the related supplies
- accommodation for a staff of 196 persons (60 men, 136 women), of which are: 16 full-time employees (12 men, 4 women) and 3 shifts, each with a staff of 60 (16 men, 44 women with seperate sleeping and recreational rooms). In case of defense, the beds for the shift personnel have to be used three times a day (eight-hour shifts). Reserve beds have do be provided to account for changes in the ratio of men and women in the personnel
- the kitchen for shift operation and supply rooms
- a sick bay including decontamination rooms
- double door systems
- sanitary installations, hallways, secondary rooms















No comments:
Post a Comment