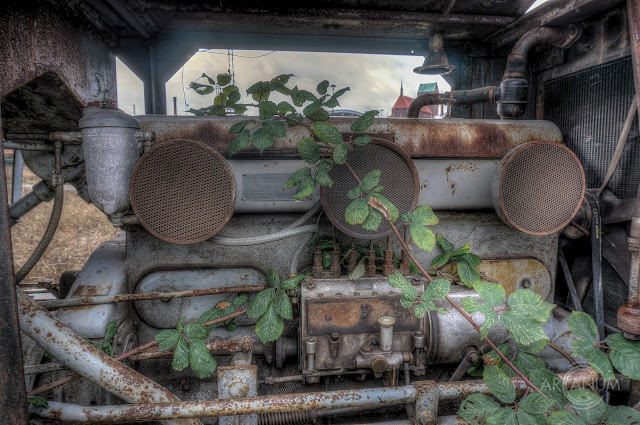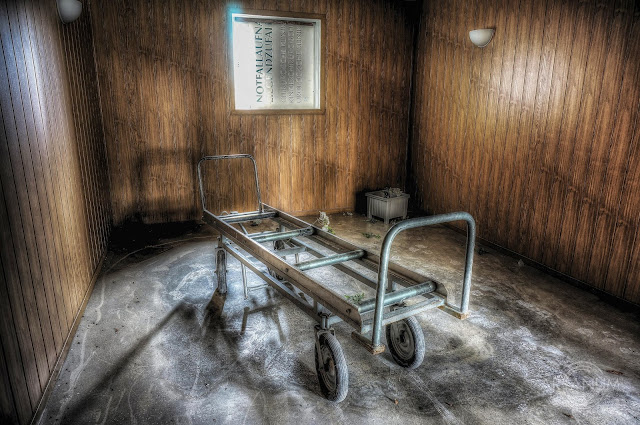We found these two "old ladies" during the first tour this year. I had found a presumably abandoned railyard while looking over some Google Earth views and so we decided to pay it a quick visit as the last stop on that particular day.
What we found was a little bit disappointing - all the remaining buildings are nowadays being used by the local chapter of the railway preservation society for storing materials.
But on the grounds of the railyard we did find something after all. Two small old locomotives. United in rust, so to speak.
I have no idea what models they are or what year they were built in. The railyard is located in the area of former East Germany, so it's even possible (but improbable) that - altough the technical labels are in German - the locomotives are Soviet-made.
Anyway, it got late and started to rain, so we snapped a few quick photos and then went on our way home.
You might say I'm a collector. I collect rare objects. Facts, stories...I travel the roads of Germany seeking its heart.
May 29, 2015
May 20, 2015
Psychiatric Hospital W. [Revisit]
It's become kind of a little tradition for my wife and me to go on an explore the first weekend of the new year. This year, same as the last, we were joined by my wife's brother and his girlfriend.
We decided to visit an interesting location that I had explored before - an abandoned psychiatric hospital in Eastern Germany.
You can find information about the history of this place and some of the pictures from my first visit here.
To check out both galleries of this place, please visit my website: Gallery 1 | Gallery 2
I used the second visit to check out a few rooms that I had overlooked the first time and to get some more angles on the pathology department.
We decided to visit an interesting location that I had explored before - an abandoned psychiatric hospital in Eastern Germany.
You can find information about the history of this place and some of the pictures from my first visit here.
To check out both galleries of this place, please visit my website: Gallery 1 | Gallery 2
I used the second visit to check out a few rooms that I had overlooked the first time and to get some more angles on the pathology department.
May 9, 2015
North-Frisian Farm House W.
This type of building is the typical farm house for a peninsula in the region of North Frisia in Germany.
The design originally was brought to the area by West Frisian immigrants during the 16th century.
For centuries, farmers have lived in these houses together with the farm animals. The German name for this type of house (not disclosed to conceal the location) results from its function to store hay.
In its original form, this type of house had a middle part where the straw was stored after the thrashing of the crops. Around this center part the living rooms were arranged, as well as the sleeping rooms for the farmhands, and the stables for horses, cows and small animals.
The hay was stored under the roof above the stables while the crop was stored above the living rooms.
Characteristic of this type of farm house is the large thatched roof, oftentimes with a height of up to 15-20 meters.
This particular farm house was built around 1800 and was abandoned about 10 years ago. It is not as large as the original type mentioned before, but still has most of the features of the original design. Living rooms, kitchen, sleeping rooms and stables all are under the same roof, and the space under the roof is used for hay storage.
There is no further historical information about this location.
To check out the full gallery, please visit my website.
The design originally was brought to the area by West Frisian immigrants during the 16th century.
For centuries, farmers have lived in these houses together with the farm animals. The German name for this type of house (not disclosed to conceal the location) results from its function to store hay.
In its original form, this type of house had a middle part where the straw was stored after the thrashing of the crops. Around this center part the living rooms were arranged, as well as the sleeping rooms for the farmhands, and the stables for horses, cows and small animals.
The hay was stored under the roof above the stables while the crop was stored above the living rooms.
Characteristic of this type of farm house is the large thatched roof, oftentimes with a height of up to 15-20 meters.
This particular farm house was built around 1800 and was abandoned about 10 years ago. It is not as large as the original type mentioned before, but still has most of the features of the original design. Living rooms, kitchen, sleeping rooms and stables all are under the same roof, and the space under the roof is used for hay storage.
There is no further historical information about this location.
To check out the full gallery, please visit my website.
May 3, 2015
Bohemian Brewery B.
We had almost given up on this place. It appeared to be impossible to get in. But when we saw a face in one of the windows upstairs, we got our motivation back and kept looking some more. After a really bold move which involved walking across an open construction site right at a busy intersection in broad daylight we found our way in.
The Bohemian Brewery was a brewery in East Germany.
The remaining building ensemble still standing consists of the brewery, restored in 2001 and equipped with offices and commercial spaces, and its adjoining brewhouse and nacelle, which today are derelict and have been heavily modified or gutted.
The brewhouse was built in the years 1868 and 1869. The other brewery buildings were built in the 1870s and 1880s. This includes three interconnected two- and three-story vaulted cellars with an area of over 3,000 square meters, the first of which predominantly served as an icehouse.
Through the use of a refrigeration machine mady by Linde AG since 1883, the icehouse could be converted into ordinary storage rooms.
In 1893, the brewery acquired the adjoining southern land, after a five-storey pneumatic malting plant was built in 1898/99 according to plans by the architect Arthur Rohmer who had specialized in breweries.
The architecture of the wall and window design consists of partially glazed black tile with elaborate ornamental works, a neo-Romanesque façade with arched friezes and facing arcatures. Since the building is located on a site with a height difference of up to ten meters, it has five or six floors to one side and only three to the other, with the lower two merging into the two-storey basement. Thus, a walk-in access to the cellars was possible, resulting in easy access for transport during the operational times.
Several fires in both the lower and the upper floor resulted in major damage to parts of the building.
After the Second World War, no more beer was produced in the badly damaged complex.
The storage cellar was used by the Berlin Wine Cellar Company from 1952-1992 and formed the largest wine warehouse the GDR. A wholesale shoe store's storage spaces were opened in the malt house.
In the 1970s, several other workshops and storage areas were set up.
In 1952, the brew house became the original site of the newly founded sports club "SG Brandenburg Gate".
By 1978, two gym halls had been built with the support of the community.
Even in November 1990, a new asphalt bowling alley opened.
The sports complex included an athletics hall, a gymnasium, a ball game room, table tennis room, a billiards room, two bowling alleys (wood and asphalt), changing rooms and showers, a sauna, cultural areas, bed rooms and administrative offices.
After the reunification, ownership of the venues was transferred to the German Escrow and by the end of 1990 was taken over by the city. They were used until 2001.
Parts of the buildings have already been converted into apartments and shops, and the remaining parts of the area are being developed with various construction companies working on the premises.
To check out the full gallery, please visit my website.
The Bohemian Brewery was a brewery in East Germany.
The remaining building ensemble still standing consists of the brewery, restored in 2001 and equipped with offices and commercial spaces, and its adjoining brewhouse and nacelle, which today are derelict and have been heavily modified or gutted.
The brewhouse was built in the years 1868 and 1869. The other brewery buildings were built in the 1870s and 1880s. This includes three interconnected two- and three-story vaulted cellars with an area of over 3,000 square meters, the first of which predominantly served as an icehouse.
Through the use of a refrigeration machine mady by Linde AG since 1883, the icehouse could be converted into ordinary storage rooms.
In 1893, the brewery acquired the adjoining southern land, after a five-storey pneumatic malting plant was built in 1898/99 according to plans by the architect Arthur Rohmer who had specialized in breweries.
The architecture of the wall and window design consists of partially glazed black tile with elaborate ornamental works, a neo-Romanesque façade with arched friezes and facing arcatures. Since the building is located on a site with a height difference of up to ten meters, it has five or six floors to one side and only three to the other, with the lower two merging into the two-storey basement. Thus, a walk-in access to the cellars was possible, resulting in easy access for transport during the operational times.
Several fires in both the lower and the upper floor resulted in major damage to parts of the building.
After the Second World War, no more beer was produced in the badly damaged complex.
The storage cellar was used by the Berlin Wine Cellar Company from 1952-1992 and formed the largest wine warehouse the GDR. A wholesale shoe store's storage spaces were opened in the malt house.
In the 1970s, several other workshops and storage areas were set up.
In 1952, the brew house became the original site of the newly founded sports club "SG Brandenburg Gate".
By 1978, two gym halls had been built with the support of the community.
Even in November 1990, a new asphalt bowling alley opened.
The sports complex included an athletics hall, a gymnasium, a ball game room, table tennis room, a billiards room, two bowling alleys (wood and asphalt), changing rooms and showers, a sauna, cultural areas, bed rooms and administrative offices.
After the reunification, ownership of the venues was transferred to the German Escrow and by the end of 1990 was taken over by the city. They were used until 2001.
Parts of the buildings have already been converted into apartments and shops, and the remaining parts of the area are being developed with various construction companies working on the premises.
To check out the full gallery, please visit my website.
Eingestellt von
Jan Bommes
um
4:40:00 PM
Labels:
abandoned,
Berlin,
Brewery,
decay,
derelict,
factory,
Forbidden Places,
industrial,
industrial ruin,
Lost Places,
old,
photography,
ruins,
Urban Exploration,
UrbEx
Subscribe to:
Comments (Atom)














































